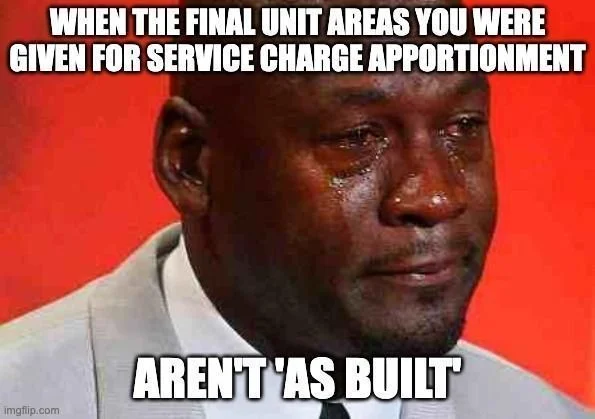Dan’s thoughts on final figures
I was once told the floor areas I was given were the final ones, and I could use them for service charges for a high-value development. It wasn't until I couldn't reconcile the managing agent costs back that I realised something was wrong. They were using a different set of figures.
It turns out, we were both wrong - they had figures from original plans, and while my figures were more recent, they still weren't correct. Not an ideal way to start your new resident's journey with you. We resolved it quickly, but it understandably took time to build trust back with those residents.
So what did I learn?
1. Triple check
Setting up a new development is a unique opportunity to start with a blank slate and get things right from the start. Don't miss out.
2. If there's a third party involved, talk to them
Check your apportionments align where you can to make it easy to show the resident how cost cascades through. Agree on the use of one form of measurement between you - imperial or metric, but not both, and if using floor area, choose the same measuring methodology. No point in one of you using Gross External Area, while the other is using Net Internal Area.
3. Be curious
If something doesn't feel right, check. If your 3 bed 5 person unit is smaller than your 2 bed 4 person unit, it's possibly a sign something is wrong. Look at it through a customer's eyes - often we accept peculiarities, as we see so many variations across a portfolio of properties. A customer only cares about one development - their own. Would they find something worth challenging? If so, get the answer, even if the answer is it's right.
So, to all the curious, mildly paranoid, check you locked the front door five times before going to bed types... welcome to service charges - we need more of you!

